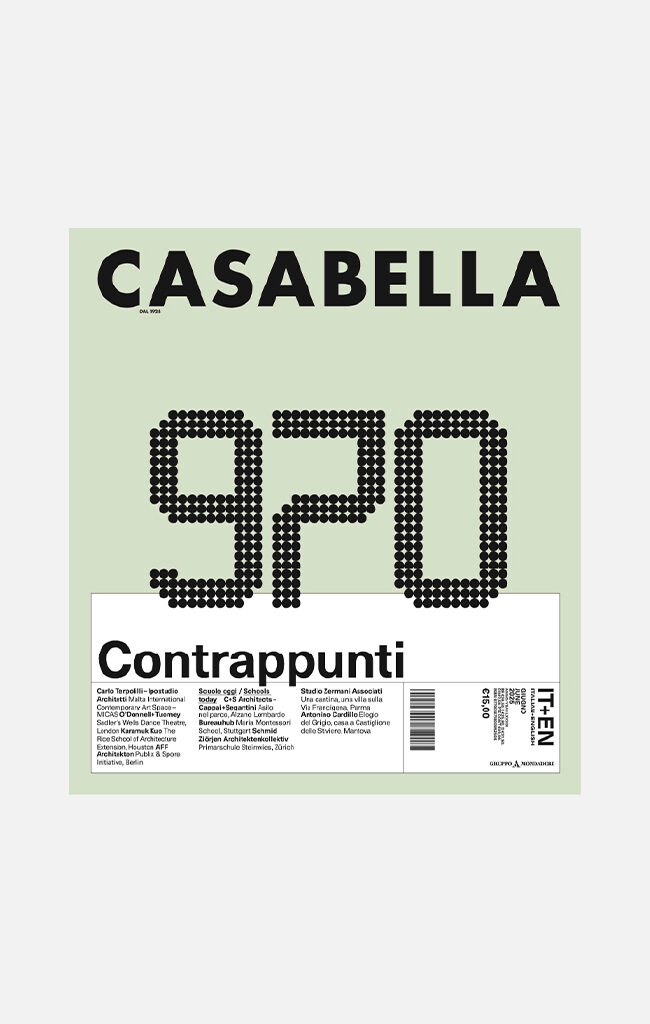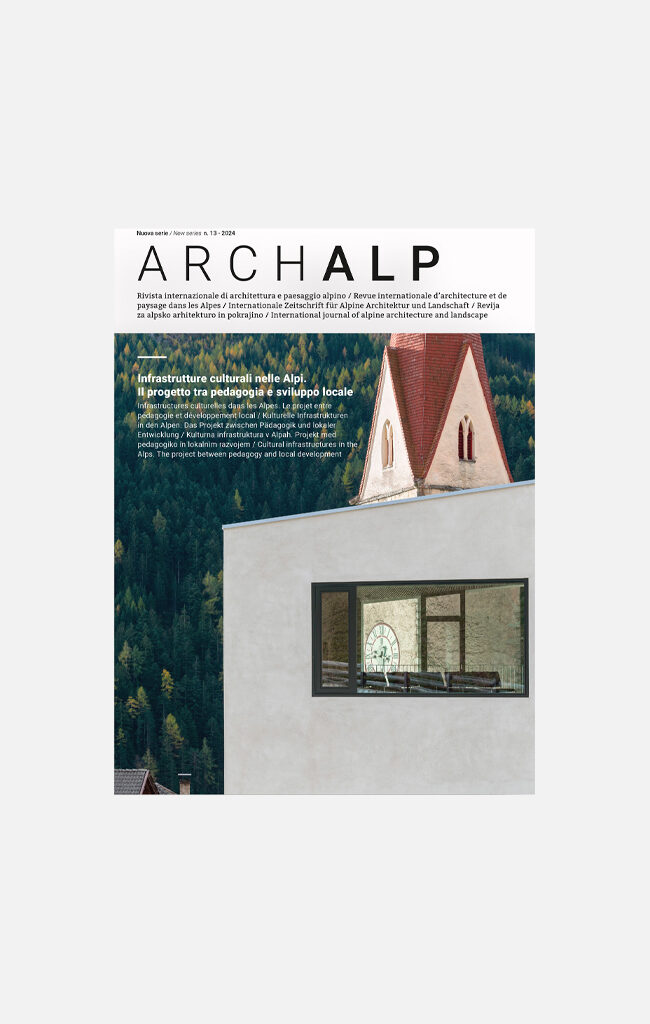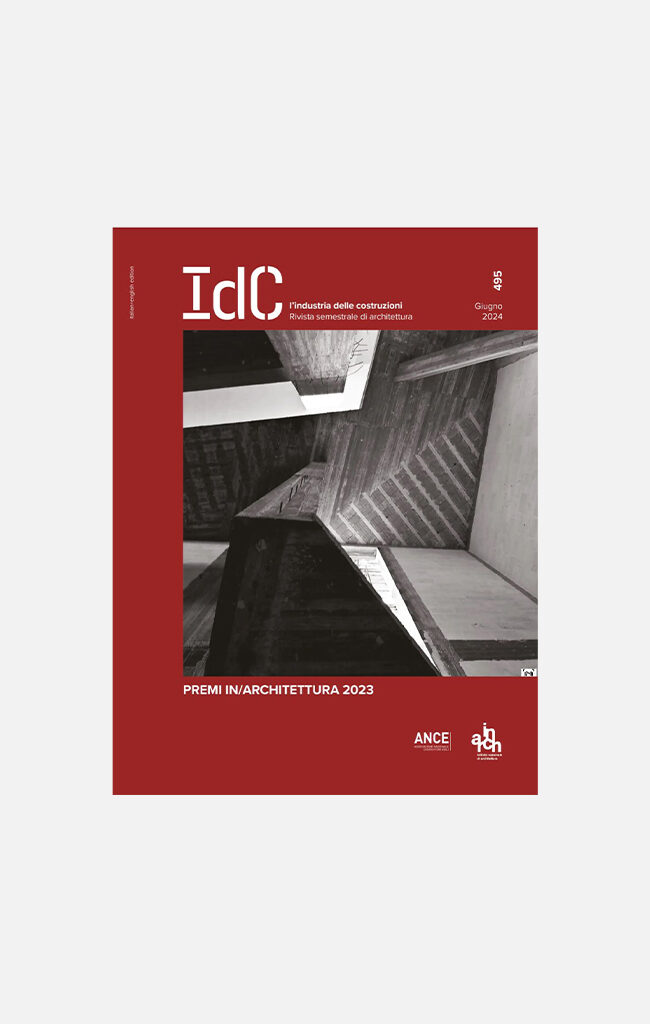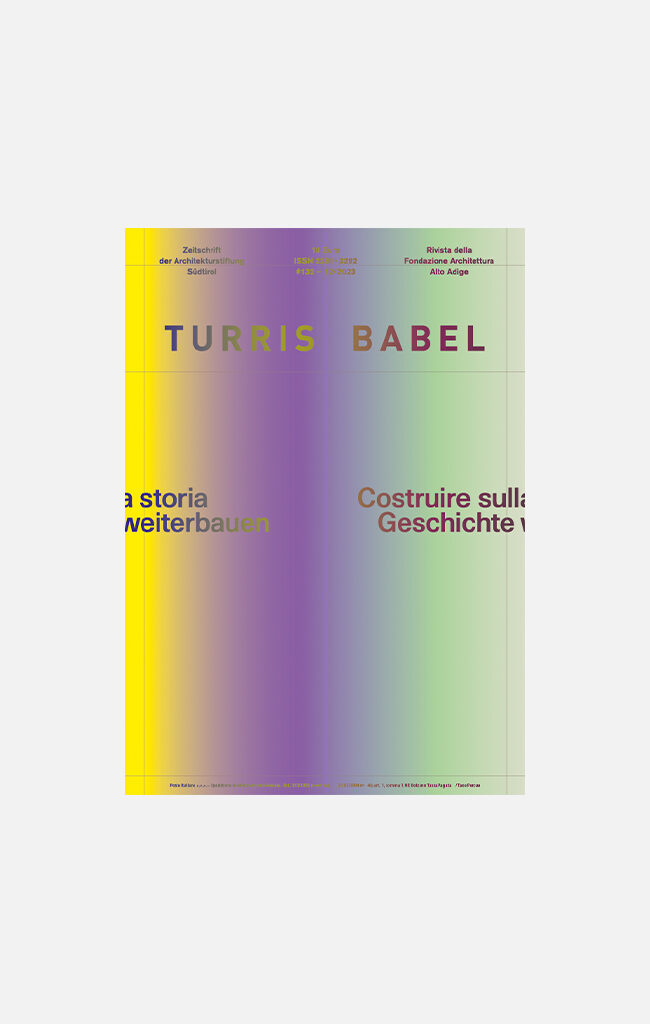
MoDusArchitects is an architectural practice founded in 2000 by Matteo Scagnol (Trieste, 1968) and Sandy Attia (Cairo, 1974). The studio is distinguished by a heterogeneous approach to the field of architecture that combines the founding partners’ two different cultural and formative backgrounds into one platform for bold architectural design. Completed projects range in scale from infrastructure, to buildings, to objects within the buildings, and include public, institutional and private commissions.
The office has received numerous awards including the Honorable Mention for the Medaglia d’Oro all’Architettura Italiana in 2015 and 2012, the Oderzo first prize in 2014, first prize in the International Piranesi Award in 2014, and the special jury prize in the 2013 edition of the Italian Architect of the Year award. MoDusArchitects’ work has been included in four editions of the Venice Architecture Biennale, and was highlighted in the Triennale di Milano exhibition on Infrastructure in 2012. In 2013, the studio was invited to present a project for the Energy exhibiton at Rome’s MAXXI museum and in 2015 MoDusArchitects was one of the ten offices invited by the Ministry of Culture to put together a curatorial proposal for the Italian Pavilion at the Venice Biennale, 2016 edition.
In recent years the practice has gone on to complete a number of critically acclaimed projects, including the high altitude Mountain Lodge in Lappago, the Psychiatric Center in Bolzano, the Bressanone-Varna Ring road, the Scholastic Complex in Bolzano, the Kostner House and Studio in Castelrotto, and the Office Headquarters of Damiani Holz&Ko in Bressanone—projects all located in the South Tyrol region of Italy. Subsequent to a series of national and international accolades, several new projects with a wider geographic reach are currently underway, marking a shift in their scope of work.
Studio
Esma Nur Ayvazoğlu
Giorgio Cappellato
Camilla Cormanni
Leonardo Francesco Franzini
Filippo Pesavento
Martina Salmaso
Laura Spezzoni
Jakob Unterthurner

AWARDS
PRESS










2023. 09 DETAILS – Alpine Architecture in South Tyrol
Bressanone Tourist Information, Hotel Icaro




DETAILS – Alpine Architektur in Südtirol
Bressanone Tourist Information, Hotel Icaro


EXHIBITIONS
10.2023 La città condivisa. L’architettura per un nuovo equilibrio sociale
V Biennale di Architettura di Pisa
curated by Massimo Del Seppia, Silvia Chiara Lucchesini, Fabrizio Sainati and Pietro Berti
09-10.2023 PAO – Premio architettura città di Oderzo
Palazzo Foscolo, Oderzo (TV)
curated by Martina Cafaro, Elisa Rizzato and Paolo Panetto
05-07.2023 PLATFORM – The New Together
Casa Platform, Venezia (VE)
curated by Luca Molinari and Simona Finessi
04-06.2023 Frauen Bauen Stadt. The city Through a Female Lens
Carinzia, Austria
curated by Katja Schechtner and Wojciech Czaja
02-04.2023 Manual of Biogenic House Sections
Elmaleh Gallery, UVA School of Architecture
Charlottesville VA USA
The Kostner house is redrawn with the tender loving care by the authors Paul Lewis, Marc Tsurumaki and David J.Lewis in their recently released book. The exhibition presents the premise of the book: “…plant-based and low-carbon materials can produce a profound rethinking of section in houses.”
MAXXI Museum, Rome, Italy
curated by the Fondazione MAXXI and the Triennale di Milano
Exhibition of the Cusanus Academy project, the winner of the national prize for the most noteworthy contributions to Italian Architecture (best building completed in the last three years).
Palazzo Gravina, University of Napoli, Naples, Italy
curated by Giovanni Multari
Casa Visibilio is included in the exhibition as the first of an important exhibition series held annually in Naples by the Dept. Of Architecture of the Univesity of Naples Federico II dedicated to contemporary Italian architecture. Reflecting onsome of the most relevant architectural positions on an architecture rooted in tradition and its reinterpretation through an indepth look at one architectural opus.
Museo del Novecento, Florence, Italy
curated by Laura Andreini and Sergio Risaliti
A collective exhibition dedicated to Women in Architecture, model of the Camerino project presented “Costruire comunità post sisma: una nuova urbanità rurale per Camerino”
02.2022 Buone Nuove – Women Changing Architecture
Stockholm Design Week, National Museum of 21st-century Arts, Stockholm
curated by Pippo Ciorra, Elena Motisi and Elena Tinacci
Traveling Exhibition promoted by the MAXXI Museum in Rome collaboration with the Italian Ministry of Foreign Affairs. The exhibition highlights the work of female designers and architects active in Italy and abroad. The exhibtion was inaugrated in Rome on 16.12.2021 and will be traveling across the globe.
04-11.2021 Detoxing architecture from inequalities. A plural act
Italian Pavilion, “Resilient Communities”, Venice Biennale 2021
curated by Francesca Perani with RebelArchitette
Sandy Attia is included in the section dedicated to the panorama of women in architecture in Italy at the Venice Biennale. The exhibition gives new readings of the profession by female architects still invisible to the general public.
MAXXI Museum, Rome, Italy
curated by Fondazione MAXXI and the Triennale Milano
Exhibition of the TreeHugger project, one of the 6 finalists for the national prize for the most noteworthy contributions to Italian Architecture
Triennale, Milan, Italy
international competition results for two new school complexes in Milan
MoDusArchitects’ winning proposal for the new School Complex of Scialoia is exhibited as part of a larger program dedicated to the role architecture plays in the design of schools and learning environments.
Merano Arte, Merano BZ, Italy
curated by Ursula Schnitzer and Marco Mulazzani
Five of MoDusArchitects’ projects are included in the exhibition dedicated to recent contributions to the architecture of South Tyrol: Bolzano School Complex, Psychiatric Rehabitliation Center, Kostner House, Damiani Office Building and the Edelrauthütte Mountain Lodge.
Arcipelago Italia, Italian pavillion curated by MC Architects
Venice Architecture Biennale 16th edition
MoDusArchitects participates as one of 6 architecture offices invited to design and present a project for the Biennale for marginalized territories in Italy.
Embodied Computational Lab, Princeton University, NJ USA
curated by SOA Princeton Exhibitions, March 2018
Edges, Curves, and Cantilevers: an elusive equilibrium in architecture
Galleria Prisma, Bolzano BZ Italy
curated by SKB
MoDusArchitects first solo exhibition.
TEACHING / RESEARCH
2023 DOUBLEVISION. Greenhouse and Seed Bank
University of Virginia, School of Architecture
Visiting Professor, Spring 2023.
Course: Graduate architecture options studio.
Through the lens of “twoness,” and the artistic medium of the diptych (two inextricable halves of a whole), the studio examines how architecture can hold together two seemingly opposite terms as a single architectural project. The programs of the greenhouse—a place with lots of light, air, and warmth for plants to flourish—and the seedbank—a cold place without natural light to protect seeds in their state of dormancy—drive the program of the studio at the Blandy Experimental Farm in Northern Virginia.
2020 CERN – Data Center and Junk Archive
Princeton University, School of Architecture
Visiting Professor, Spring 2020.
Course: Graduate architecture options studio.
The studio grapples with the physical by-products of our digital infrastructure at the world renown site of CERN, a place where international collaboration, unprecedented scientific discovery, and the advancement of humankind are the stuff of everyday. The studio zeroes in on the propagation of big data and cast-off materials as key parts to the undertakings of CERN that together drive at the heart of one of the institute’s most critical challenges: energy.
2017 Ötzi the Iceman. An Architecture for Humankind
Princeton University, School of Architecture
Visiting Professor, Spring 2017.
Course: Graduate options studio.
In September of 1991, two German hikers trekking the Alps along the Austrian-Italian border found what would be the oldest, best, naturally preserved mummy in history. The finding has opened up new avenues of research and discovery into the history of humankind and has brought to light the liminal borders between countries that shift and move not only as political lines change, but also as dramatic climatic changes occur. The studio searches for a vocabulary that can resonate with the broad and far-reaching study of humankind for a project able to capture the significance Ötzi’s apparition (and absence) at two dislocated sites: mountaintop and historical city center of Bolzano
2015 FORMA MENTIS. Four Schools for Trento
University of Trento, DICAM – Dept. of Civil, Environmental and Mechanical
Design Critics
Course: First year design studio, second year students
The studio examines the role schools play in our cities and the role pedagogical approaches play in the design of learning environments. Four existing schools of varying scholsatic levels designed by prominent architects at four distinct time periods provide the framework for an indepth study of school buildings as an architectural type whose constituent programs of classrooms and common rooms form the basic grammatical structure of all schools. Through an understanding of the school as a repetitive system or classrooms interjected by common spaces of varying degrees, students are asked to design an addition able to rethink the school in light of innovative learning practices today.
2022/2021 Greenhouse: An Architecture of Wonder
Polytechnic University of Milan (POLIMI), Piacenza campus
Visiting Professor, Fall 2022 / 2021.
Course: Graduate architecture options studio
The studio examines the relationship between nature and artifice through the typology of the greenhouse, a shelter for both flora and fauna. In these (post-) pandemic times, the inseparable relationship between man, nature and animal has never been more present, calling upon all disciplines to dig deeper into the questions surrounding the topics of biodiversity and sustainability. At the historically charged site of the Appian Way in Rome, students examine “low Tech” environmental solutions able to respond to the technical requirements of a greenhouse while also providing a space of wonder where scientists and plant enthusiasts alike can reflect on the stewardship of our beloved planet.
2018 Camerino: post earthquake
Princeton University, School of Architecture
Visiting Professor, Fall 2018.
Course: Graduate options studio.
Unpredictable and violent, earthquakes are the stuff of nightmares. They are forceful enough to generate tsunamis, move mountains and flatten entire towns. The studio focusses on the unsettling, interrupted condition of the post-earthquake town, long after the dust has settled. Like many reconstruction towns, Camerino is a place of paradoxes; it is pulled between the past and the future and it is defined by that which it once was and that which it no longer is—both at once. The studio examines these paradoxes and the jarring effects of displacement and reconstruction within the frame of the architectural project in the wake of the 2016–2017 Central Italy earthquake sequence.
2016 THE MATRIX. Campus Transformation
University of Trento, DICAM – Dept. of Civil, Environmental and Mechanical
Design Critics
Course: First year design studio, second year students
The studio takes on the topic of the requalification and reuse of existing structures in architecture to better understand how successive architectural interventions can be used to remedy problematic conditions in our built environment today. More specifically the studio examines the role existing educational institutions play in the urban fabric when organized within the logic of the university campus. The architectural intervention is intended to inject new life into the anonymous, dislocated secondary campus „Povo 0“ of the University of Trento.
2010 Designing Schools. Between Pedagogy and Architecture
research project
Sandy Attia and Beate Weyland
In partnership with the educationalist Beate Weyland, the multi-year research project connects the dots between architecture and innovative learning practices, the findings of which are publised in the co-authored book titled „Progettare scuole: tra pedagogia e architettura.“ The research project was funded by the Faculty of Education (UNIBZ) under the patronage of the Department of Public Works (Autonomous Province of Bolzano), the South Tyrol Chapter of Architects and Architectural Foundation, and the various local governing bodies of the curriculum for public schools.

